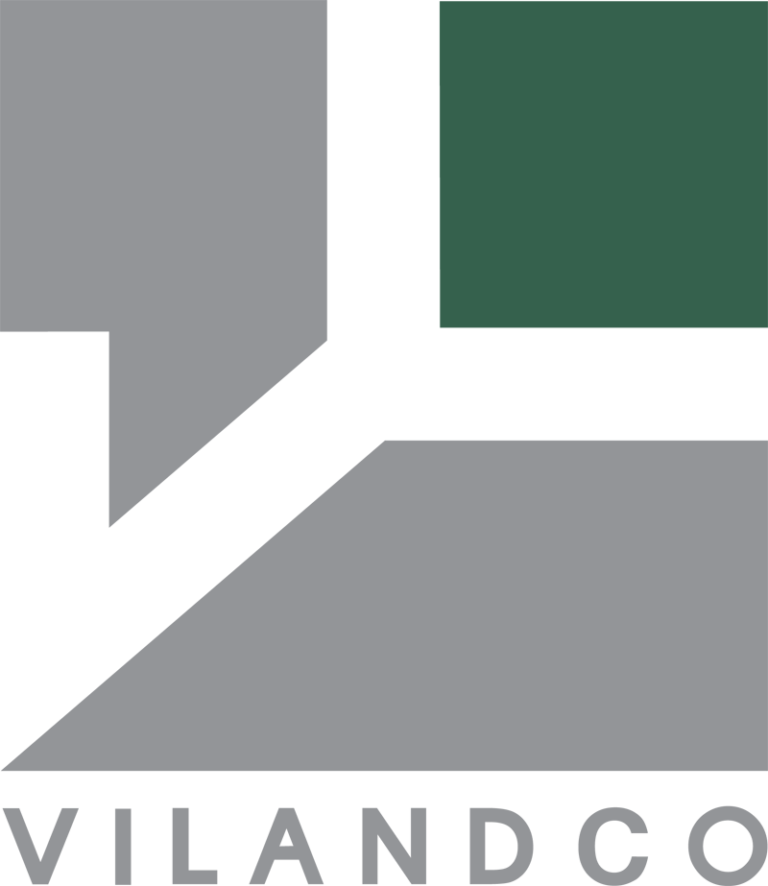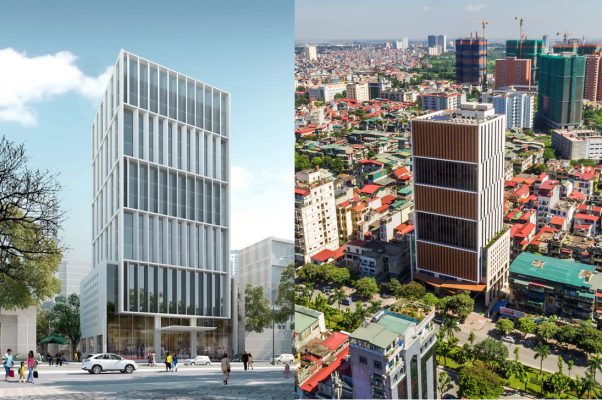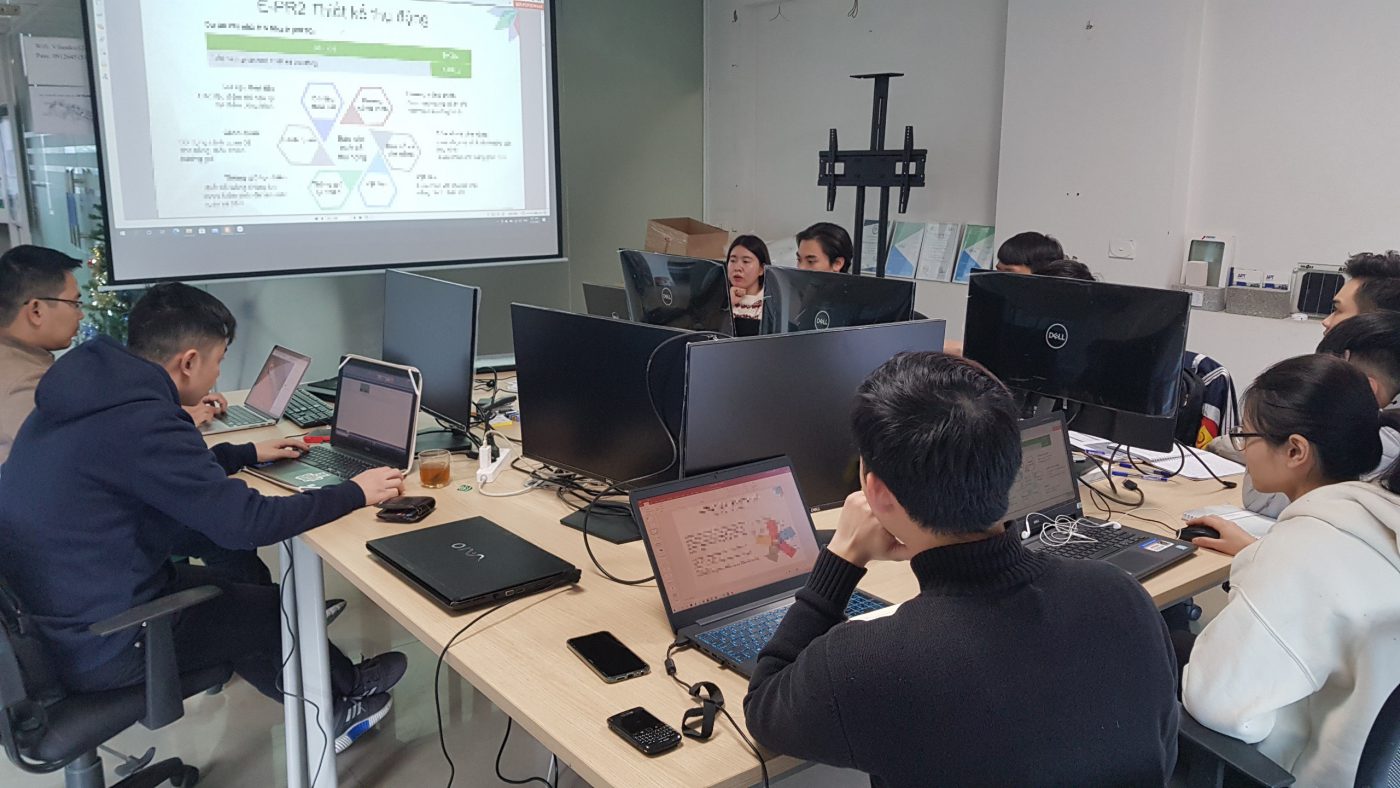WHAT'S IN IT FOR YOU

Receive a certificate that is valid nationwide, while getting support for GRAPHISOFT’s international certification exam
Get a complimentary re-training course for students who have not obtained a certificate
Learn from experienced lecturers and experts on ARCHICAD’s domestic and foreign corporations

Get an opportunity to be introduced and recruited by partners who are customers of GRAPHISFOT Vietnam

Save on future courses by DesignBuilder Vietnam

Stay up-to-date with constantly-refreshed contents




