On 7/7/2021, GRAPHISOFT officially launches ARCHICAD version 25 with various breakthrough improvements to boost your work efficiency in every aspect. We have significantly improved, not only Designing features but also, the features of Analysis, Management as well as Modeling to provide a new experience for our users.
DesignIn this version, the ability to navigate between 2D and 3D has certainly been upgraded. Direct link between 2D drawing and 3D model now enables users to freely search and locate objects on a 3D model through a 2D drawing (plans, elevations, sections) by simply clicking and holding the pointer mouse on desired object. In addition, you can also search for the object position in the 2D drawing through the 3D model just by clicking on it. This speeds up the performance rate without affecting the model, and in turn, boost the modeling rate of the project. To further aid in the MEP process, the tools for creating gaps (Polyline Opening, Magic Wand) are greatly adjusted, allowing users to manipulate existing fixed shapes into polygons. |
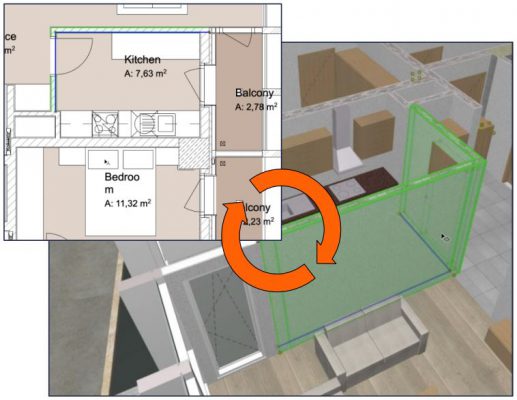 |
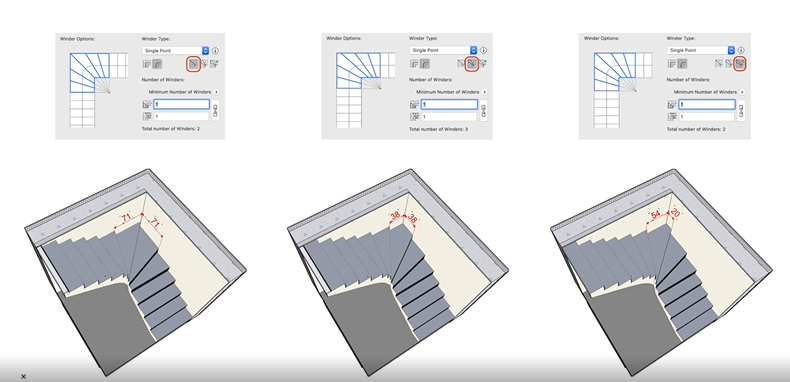 |
An improvement that cannot be ignored in Archicad 25 is the updates of the Stairs tool. The new “along chord” calculation method and Automatic landings – Control landing geometry are added to increase designing efficiency; along with the tools for automatic calculation and changing number of steps at the bends of the ladder.
A varying and diverse furniture library supplies quick finishing touches to complete the design model. |
Visualizes
Limitations on graphical representation tools require time-consuming solutions and support from external software that may disrupt the BIM workflow. In previous versions of Archicad, rendering high-resolution surfaces in 2D views is potentially a disadvantage. Now, with AC25, you can render the same textures on sectional, elevation and interior elevation as seen in the 3D window.
There are new options for rendering Uncut and Distant elements which are added to the control panel: Surface – Text Fill, Non-Shaded and Surface – Text Fill, Shaded
Fills are now accessible and visible to surfaces. When colorizing the floor plan/detail, you can easily apply the color, fill or texture of the surface. Users can define alignment and distortion exactly like any other type of fill. Even when the Fills are 2D elements, they can still be used to test and visualize a variety of design setting options in different 2D views such as floor plans or sections and elevations without actually affecting other elements.
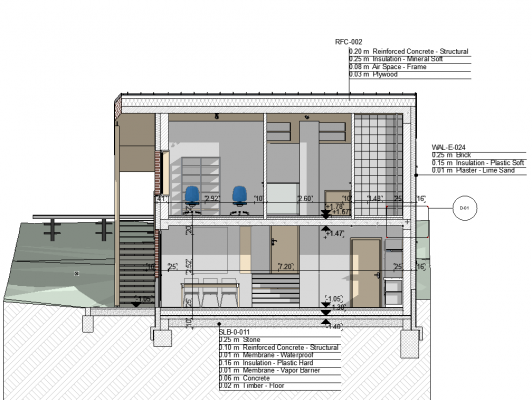 |
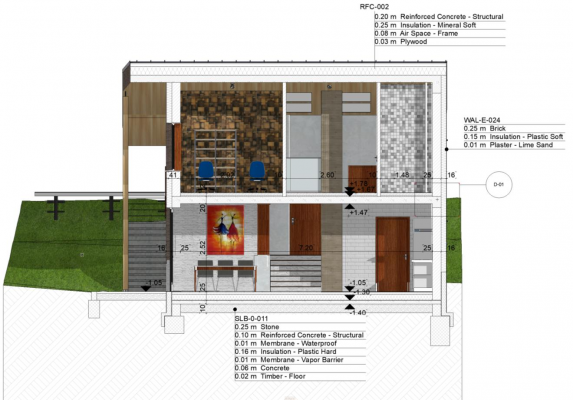 |
Document
With the developed Graphic Overrides feature, you can now choose RGB colors for Fill Background Pen and 3D Surface within the Graphic Overrides. This negates the needs to create separate pens and surfaces with a specific color to highlight elements if you want to synchronize your 2D and 3D representations. Hence, you can maintain consistent perspectives throughout the project, simplify BIM workflow and increase productivity.
Archicad 25 introduces new properties for a more accurate component listing. You can only set net values of component areas and component volumes in previous versions: holes are always subtracted. Starting from Archicad 25, new “total” and “conditional” volume and area properties will be available for setting element quantities.
CollaborateIn a project, the different accounts working on models, are created with different applications. Synchronizing and identifying location data at the individual object level is time consuming and at risk of inconsistent element layouts when exchanging files using the IFC, BCF, DXF, and DWG formats. With Archicad 25, the origin point is now displayed on the settings dialog. It ensures easier, faster and more consistent coordination; aiming to support in project coordinate placement. This feature creates a data-driven approach which provides correct and accurate translation of coordinates between Archicad and other BIM creation tools. Origin values can be determined both graphically and numerically. |
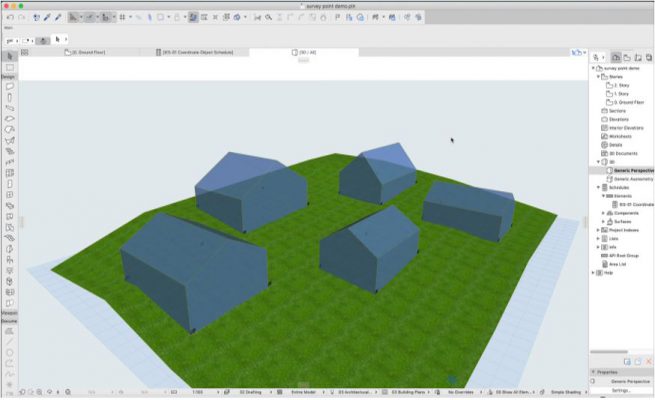 |
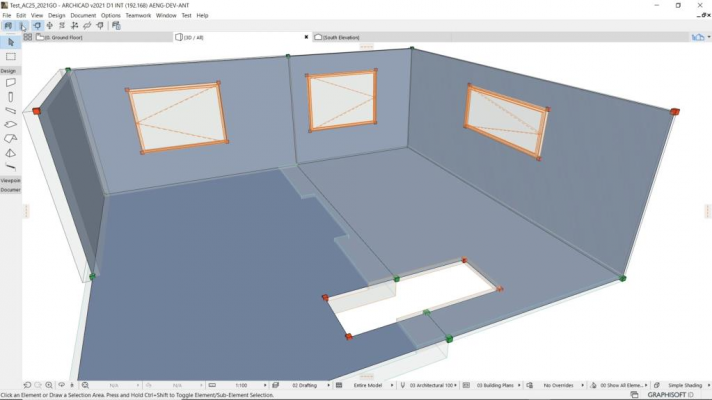 |
Tuning rules ensures the continuity of the Structural Analysis Model, which is essential for structural analysis. The deflection modifier has now been enhanced with new methods, to accommodate more complex structures and facilitate the structural engineer in controlling as many real-life situations as possible. |
| New “Handling of load” feature allows structure engineers to visualize and modify load elements in Structural Analysis Models, view and manage load relate- modifications, define data for loading situation, grouping and combinations, and simultaneously place new load elements such as weight point, line, and surface loads. | 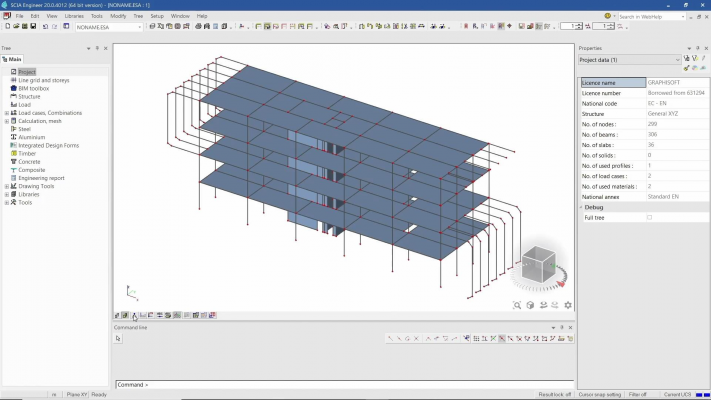 |


