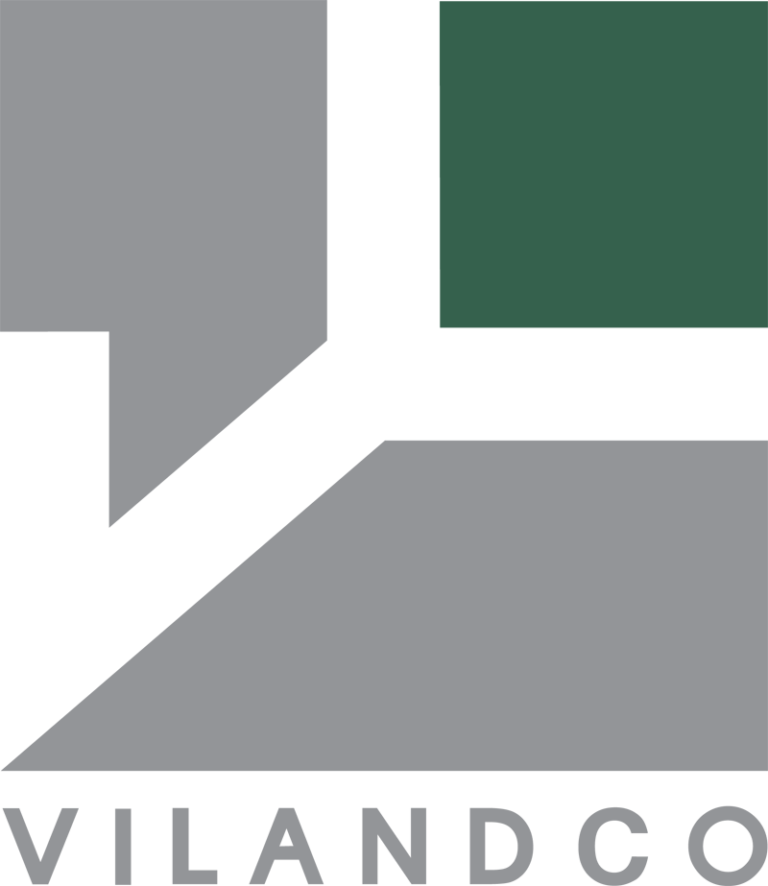- Owner: VIETINBANK
- Design consultant: Foster + Partners
- Structural engineer: Halvorson and Partners
- Location: Hanoi
- GFA: 126,257 m2 – 68 F
- Certification: LEED 2009 CS & LOTUS NR – Design stage
- Duration: 2016 – 2018 – Completed
- Scope: Advice to tenderer on LEED & LOTUS compliance LEED 2009 CS and LOTUS NR
Key Feature/Amenities (profile):
– 2 towers including the 68-story office tower, 48 storey tower with hotel and aparments on top of a podium with retail and conference facilities
– Combined heat and power plant supplying hot water from CHP waste heat
– Use of Groundwater cooling
– Rainwater harvesting
– Dessicant Dehumidification
– Integrated daylight system
– Sky gardens




