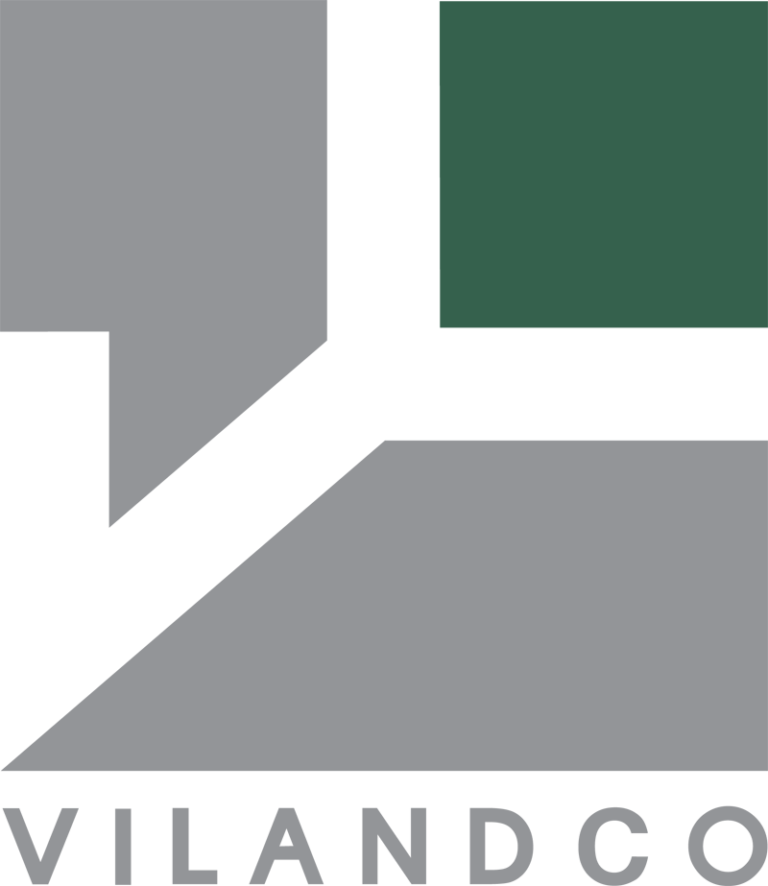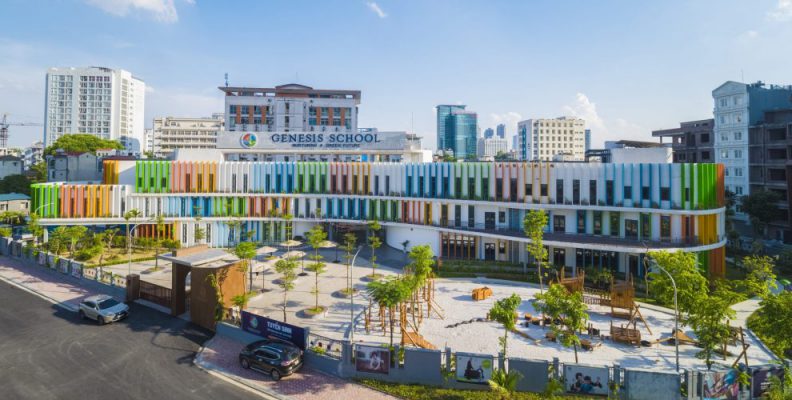Genesis International School
- Owner: CAPITAL HOUSE
- Design consultant: I&C VIETNAM.,JSC
- Location: Nguyen Van Huyen st., Ha Noi
- GFA: 6,160.5 m2- 3 F + 1 technical Floor
- Certification: LOTUS NR V2.0 – Gold
- Duration: 2017-2019 – Completed
- Scope: Simulation performance
18
Aug
Aug
Office building – Bee R&D Center – Showroom
- Owner: VINAPI – VIET NAM NATIONAL APICULTURE JSC
- Design consultant: ARB Vietnam Company Limited
- Location: Ha Noi
- GFA: 47,669 m2 – 12F
- Duration: 2022 – Completed
- Scope: External and internal CFD simulations
18
Aug
Aug
DIC Condotel & Hotel
- Owner: DIC – CONSTRUCTION INVESTMENT DEVELOPMENT CORPORATION
- Project: Energy Efficiency Improvement in Commercial and High-Rise Residential Buildings in Viet Nam – EECB
- Client: MOC – Global Environmental Fund (GEF) – UNDP
- Location: Vung Tau
- GFA: 37,541.1 m2 + Basement: 5,571.4
18
Aug
Aug
Office Building 177-179 Dien Bien Phu
- Owner: APROPERTIES COMPANY LIMITED
- Design consultant: UAC- Hanoi Urban Architect Consulting Joint Stock Company
- Location: Ho Chi Minh City
- GFA: 2,500 m2 – 7F + 2 basements
- Certification: EDGE
- Duration: 2021 – ongoing
- Scope: Simulation performance
18
Aug
Aug
An Thoi station – Hon Thom- Phu Quoc cable car
- Owner: SUNGROUP
- Design consultant:
- Location: Phu Quoc
- GFA: 5,758 m2 – 3F
- Duration: 2021 – Completed
- Scope: Simulation performance
18
Aug
Aug
Tempus Restaurant – Premier Residences Phu Quoc Emerald Bay
- Location: Kien Giang, Vietnam
- Scope of work and certification system: Energy simulation service
- Type of project: Accommodation and Housing
- Floor area: 2414 m2
30
Jan
Jan
Mercato Restaurant – Premier Residences Phu Quoc Emerald Bay
- Location: Kien Giang, Vietnam
- Scope of work and certification system: Energy simulation service
- Type of project: Accommodation and Housing
- Floor area: 3619 m2
30
Jan
Jan
Villa B – Premier Village Phu Quoc Resort
- Location: Kien Giang, Vietnam
- Scope of work and certification system: Energy simulation service
- Type of project: Accommodation and Housing
- Floor area: 210 m2
30
Jan
Jan
Healthcity Novena, Integrated Intermediate Care Hub
- Year of Cosntruction: 2016-2018
- Location: Singapore
- Scope of Work + Certification system:Computer Fluid Dynamic analysis of Natural ventilation strategies and report under Greenmark guidelines Greenmark (Platinum target)
- Building Type: Hospital
- GFA(sqm): 81290
Key Feature/Amenities (profile):
- Natural ventilation to improve
15
Jul
Jul
- 1
- 2











