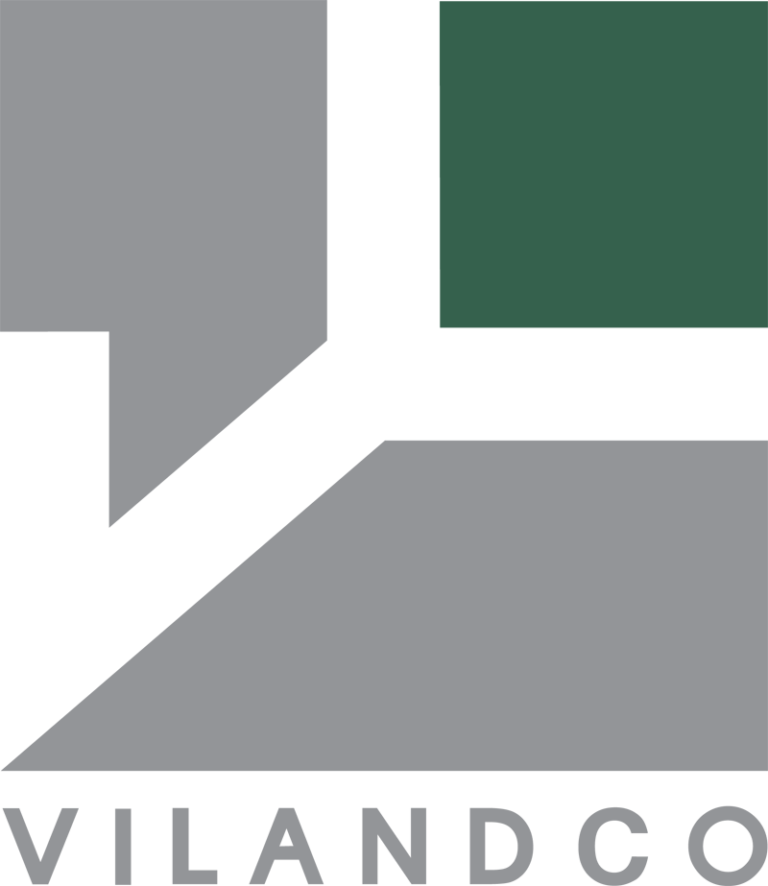WHAT'S IN IT FOR YOU
Receive a certificate that is valid nationwide, while getting support for GRAPHISOFT’s international certification exam
Get a complimentary re-training course for students who have not obtained a certificate
Learn from experienced lecturers and experts on ARCHICAD’s domestic and foreign corporations
Get an opportunity to be introduced and recruited by partners who are customers of GRAPHISFOT Vietnam
Save on future courses by DesignBuilder Vietnam
Stay up-to-date with constantly-refreshed contents






