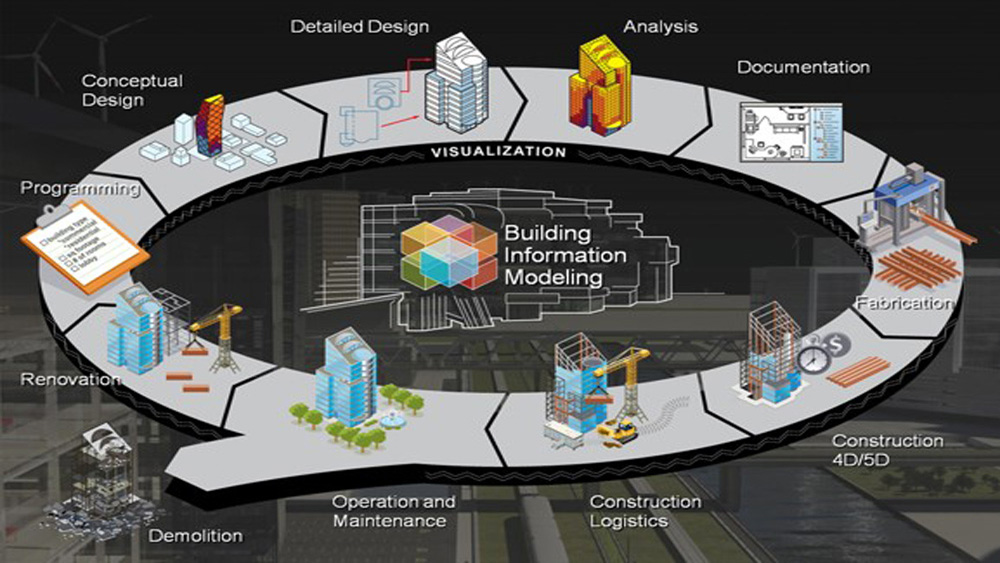BIM Consultancy
Currently, VILANDCO has provided BIM Consultancy services using Archicad and specialize software for design and construction stages. For each stage, we provide specific services to support customer efficiently.
For design stage, the project is planned and divided into four stages including concept, basic and detailed design, analysis and drawings and document export stages.
- Concept design stage: to make concept based on the information as required by customers. Simultaneously, we consult to choose the right plan meeting for the technical demands and consumer tastes.
- Basic design and detailed design: to guide and create 3D BIM models based on 2D drawings and check the conflict between subjects in design, solution consulting and adjustment of the design in time and synchronously.
- Analysis stage: to consult, stimulate and analyze the building energy to select optimal solutions for energy use and building energy stimulation for Project Owner.
- Drawings and document export: quantity take-off, cost estimating and design control throughout the project; to export design document as requirements of customers
In construction stage, we provide the following solutions:
- To update BIM model to manage the designing tasks.
- As-built stage: to make as-built drawings as required.
- To export BIM model for operating management and building maintenance.



