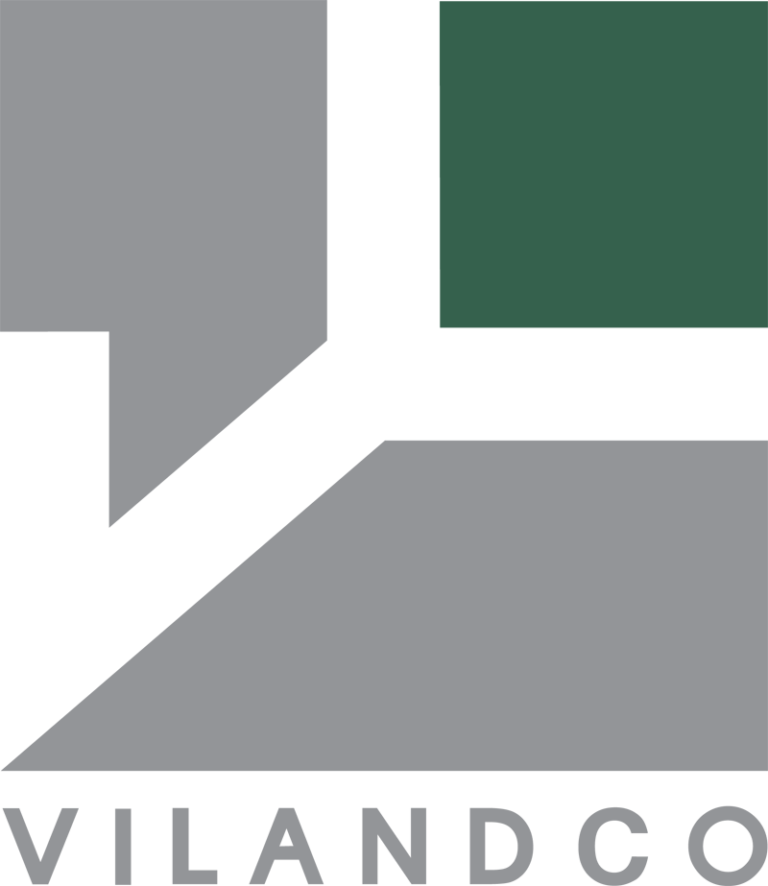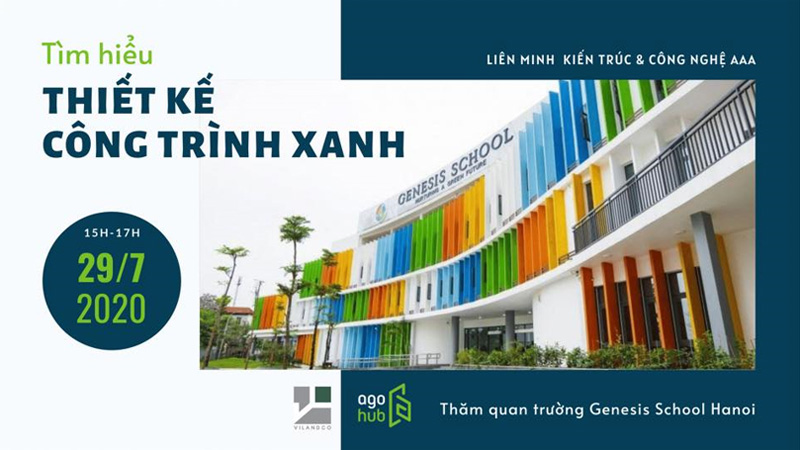At 3pm on July 29, 2020, VILANDCO cooperated with AGOhub and AAA Technology Architecture Alliance to organize a visit to help the architects learn about applied Green Building solutions at Genesis school project, Hanoi.
Location: New Nguyen Van Huyen Street, Tay Ho Tay Urban Area, Xuan La, Tay Ho, Hanoi
Design: I&C Vietnam Development Joint Stock Company
Design team: Architects Doan Trieu Minh, Tran Anh Hung and Nguyen Van Tu
Green design consultancy unit: Vilandco Company
Investor: Capital House Group
Surface area: 5,596 m2
Total gross floor area: 6.128m2
Year of completion: 2019
Genesis School is a kindergarten and primary school project invested by Capital House Group, located in Tay Ho Tay New Urban Area, Hanoi. The school has a height of 3 floors, a total of 20 classrooms meeting international design and education standards.
The work of choosing a free, close shape like a grass, flowers, like a big pebble or soft like water … The form of architecture is not rigid, creating a friendly feeling for everyone, especially young children. By the form of this “Free” architecture, the ground no longer depends too much on the shape of the plot.
The ground runs east-west, catches the sunlight early east into the pool and avoids the west sunlight by pouring along the building shade. The storage area, toilet … is the insulation buffer for the child’s classroom. General play ground on the first and second floors are arranged alternately, flexibly in – outside the building.
The entire facade of the building is a vertical lightning system, made of foam concrete, 45cm width with effective sunshade function for all windows of the building. The vertical shutter system is also designed to “free” buckling according to the floor plan … This vertical shading cover solution will be flexible, easy to handle the need for sun shading and natural lighting for GREEN buildings in climatic areas in Northern Vietnam. Color inspiration is found from the light miraculous rainbow light effect one early morning. Color prizes are used to promote the psychological and sensory development of children.
The architects have carefully studied the regional microclimate effects to design a reasonable total passive ground plan, bringing the solution of the façade – the building envelope in a modern, simple manner that is suitable for the shape and nature of use. use. The building has good efficiency for saving energy and has environmental, social and economic sustainability.
Genesis School Hanoi officially gained the Lotus Gold Certification of Vietnam Green Council VGBC in May 2019.
Works using materials: non-baked bricks; LowE glass; nevo floor structure without girder; installation of 20kW solar power system – using the solution of connecting energy to the main electricity grid system; select environmentally friendly materials; Calculate a reasonable solution of natural daylighting…
Some typical green features, which have been quantitatively tested as follows:
Reduce energy use by 60.9% thanks to the design of the building envelope, air conditioning system and solar battery;
Reduce water use by 47.9%;
Collecting rain water for irrigation needs meets about 11.45% of the total water use of the project;
Vegetation covers 39.2% of the land area, including 835 m2 of green roofs
Paint, coatings and floors contain low VOC content;
94% of using space has good quality view to landscape outside the building.



